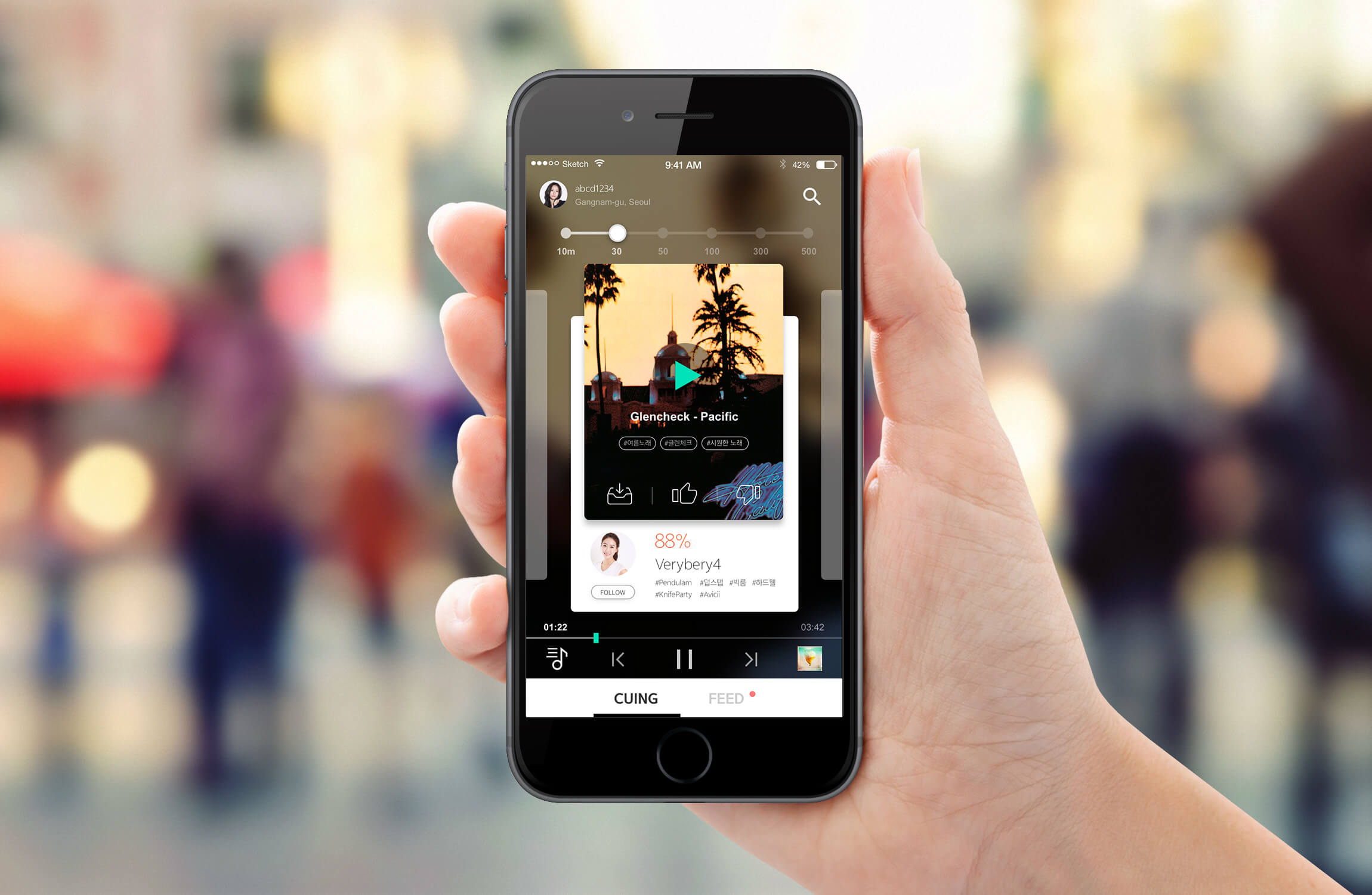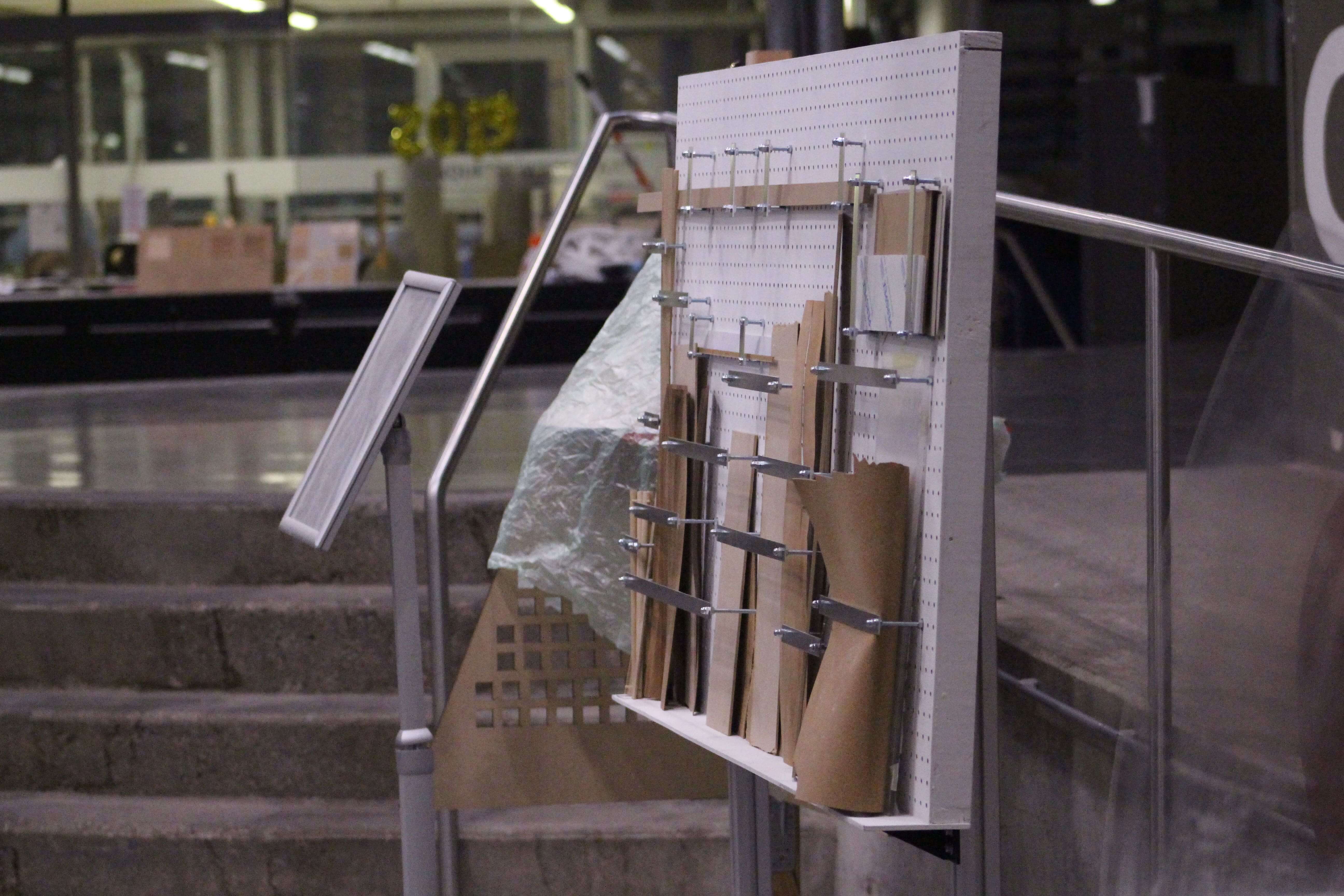Material Mosaic
A sustainable interaction design encouraging architecture students to reuse second-hand materials
Material Mosaic is a grid-system second-hand material organizer facilitating the architecture faculty students to reuse materials in a comfortable and playful manner. With minimal open bar compartments and white isometric background frame, it facilitates students to easily discover gems and share their materials that can still do good for others. As materials with heterogeneous textures and shapes crisscross, a collective mosaic collage is formulated, from which the name of the project originated from.
Context
The architecture faculty of TU Delft is notorious for the amount of waste it produced. At the end of every semester, waste material is collected in a truck-sized container outside of the building. This problem triggered the question: What can design do to change the material waste problem occurring in the architecture faculty of TU Delft?
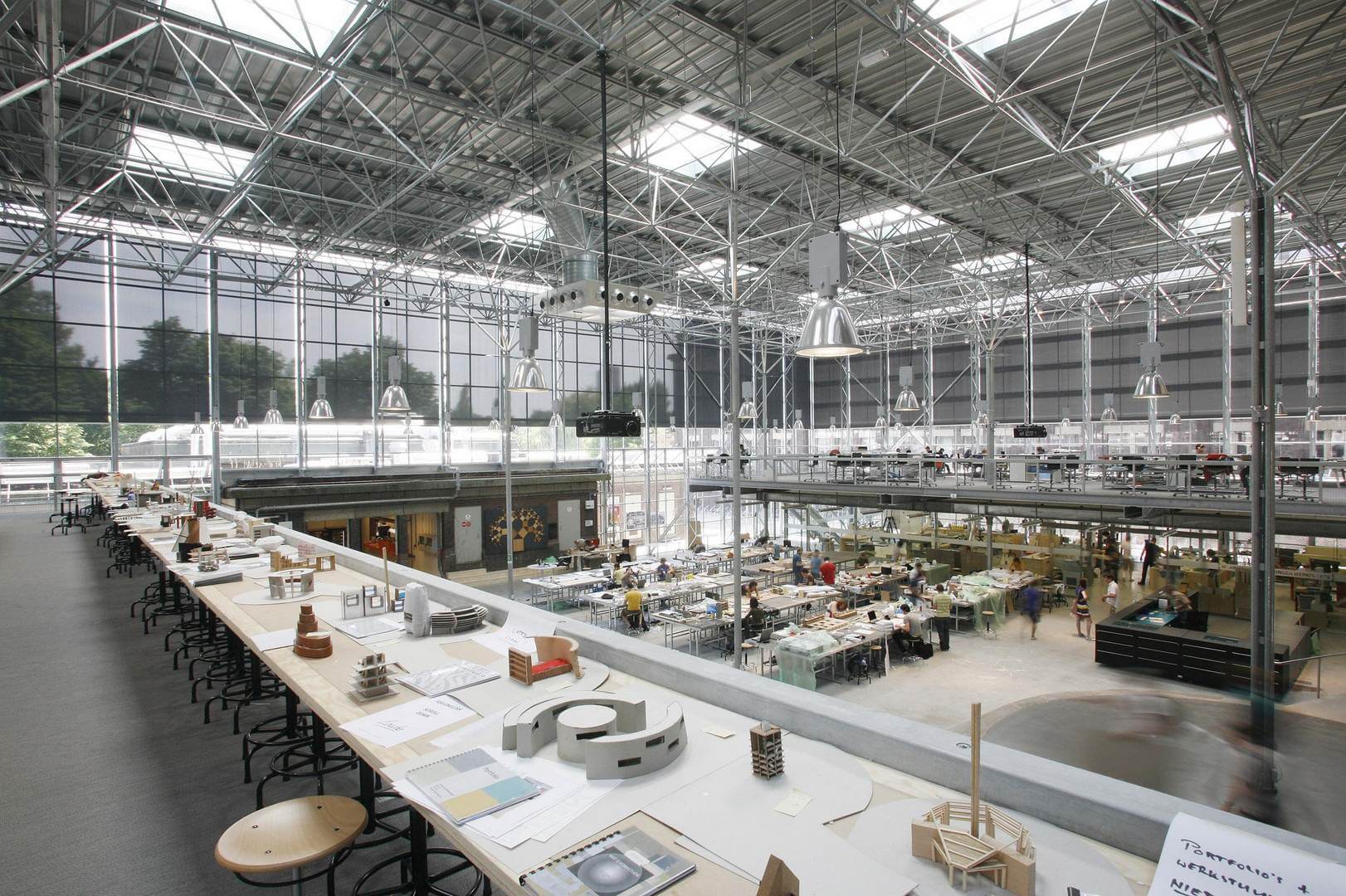
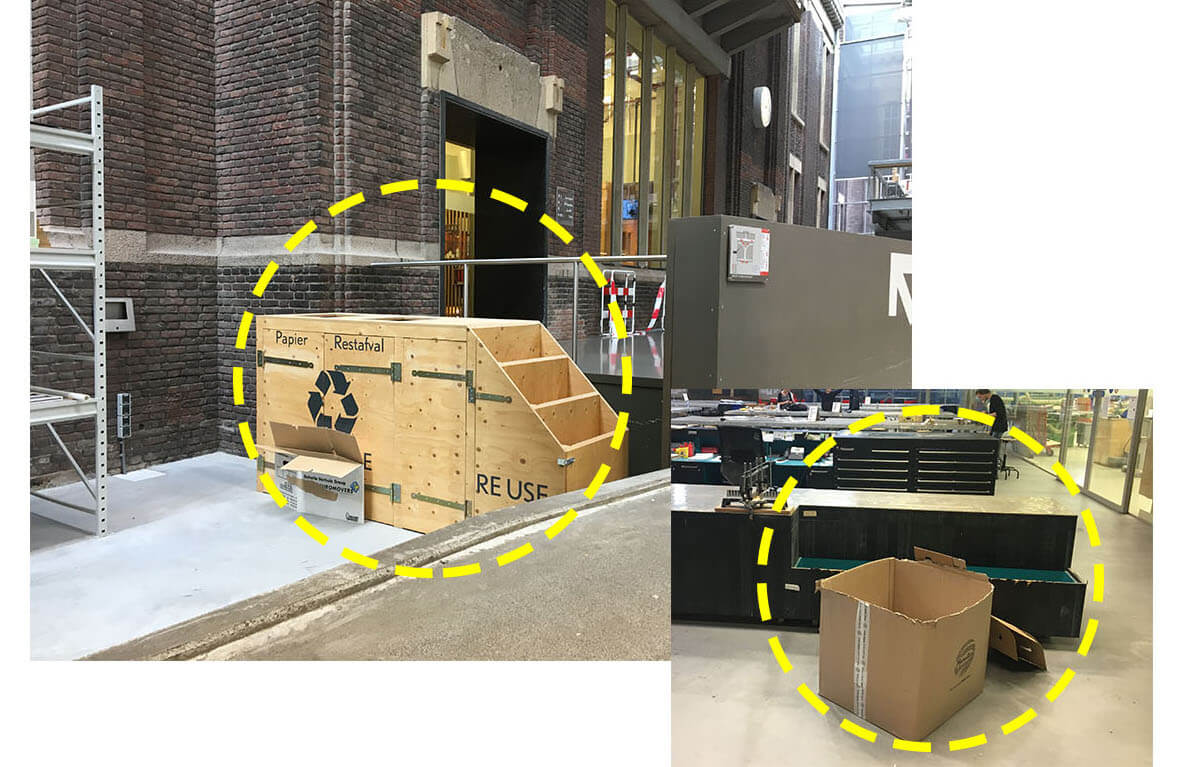
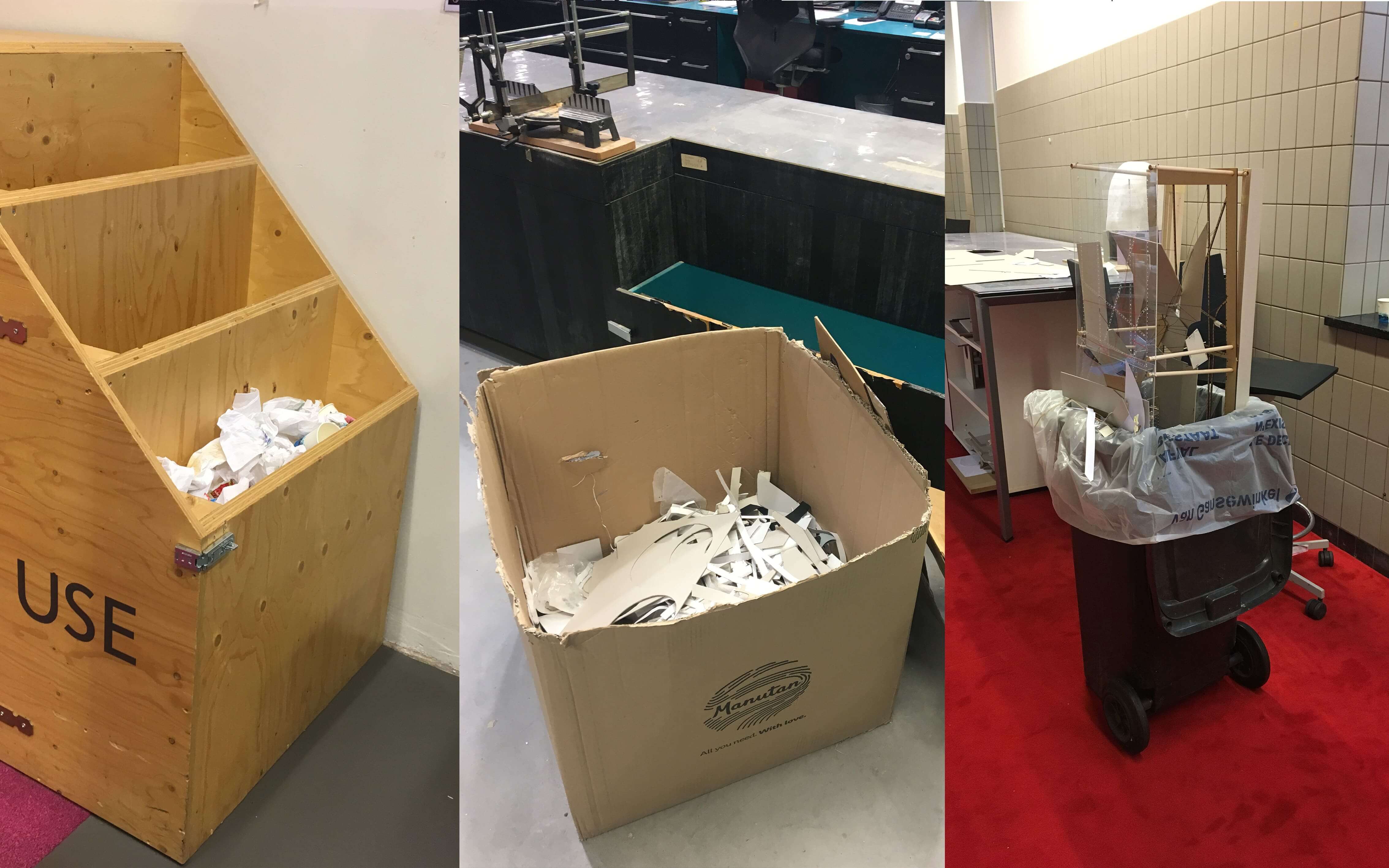
Being in an anxious and stressful context, students were avoiding material uncertainty as much as possible!
95% of the students were not reusing the materials due to following reasons.
- Current reuse bins’ poor usability: The bins were usually placed hidden in the corner and outnumbered by trash cans, creating the affordance of guilty purchase and dumping of materials.
- Current reuse bins’ ergonomic hazards: The bins were built either too low or too high. So people had to bend over or stand on their toes to rummage through the materials as if they are trash, making them feel embarrassed.
- The Modelling Hall’s stressful context: Students were mostly cramming at the last minute when they were building physical models. ‘Better be sure’ was their motto in terms of material supply, avoiding uncertainty as much as they can by simply buying and hoarding the materials.
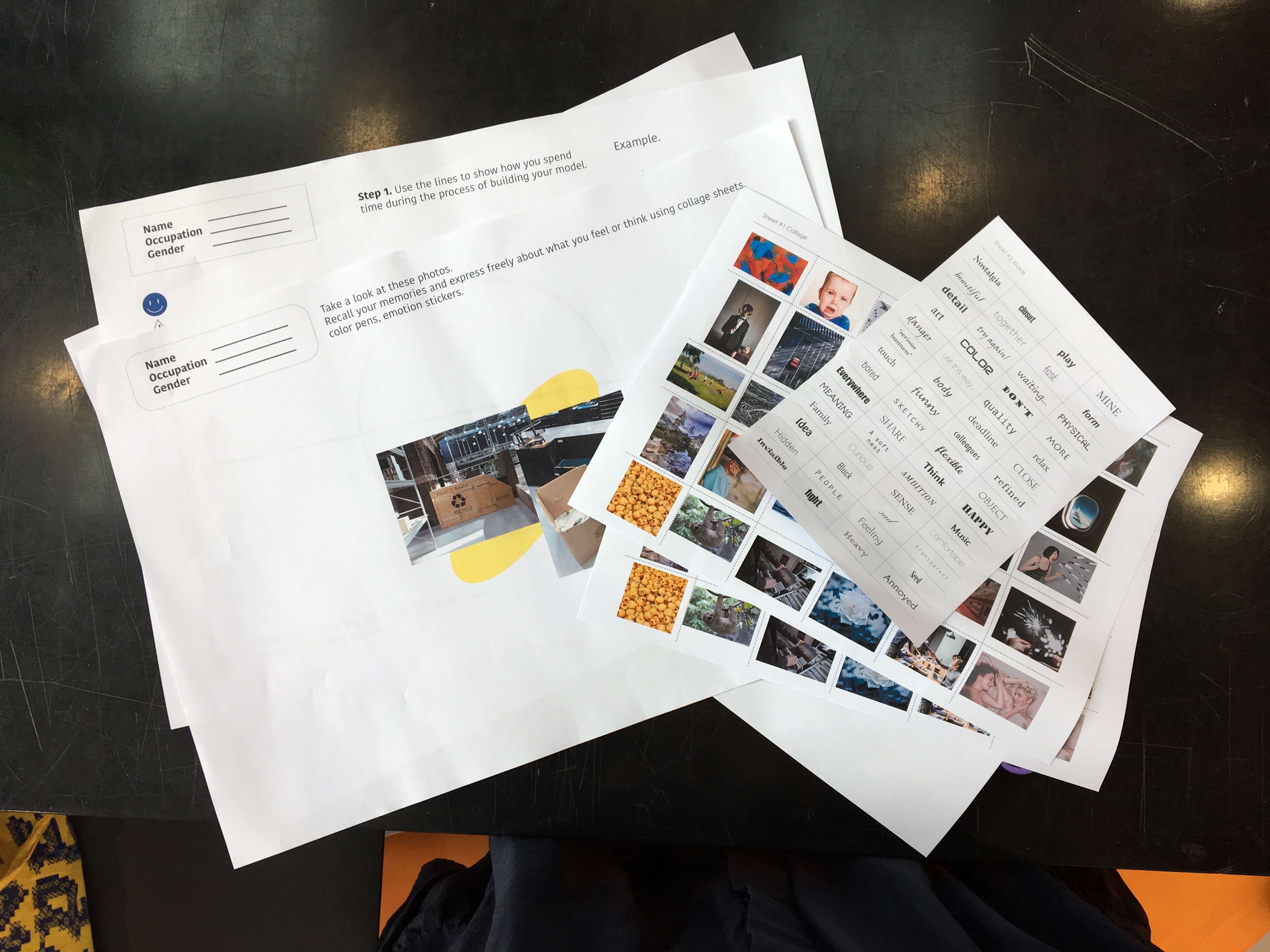
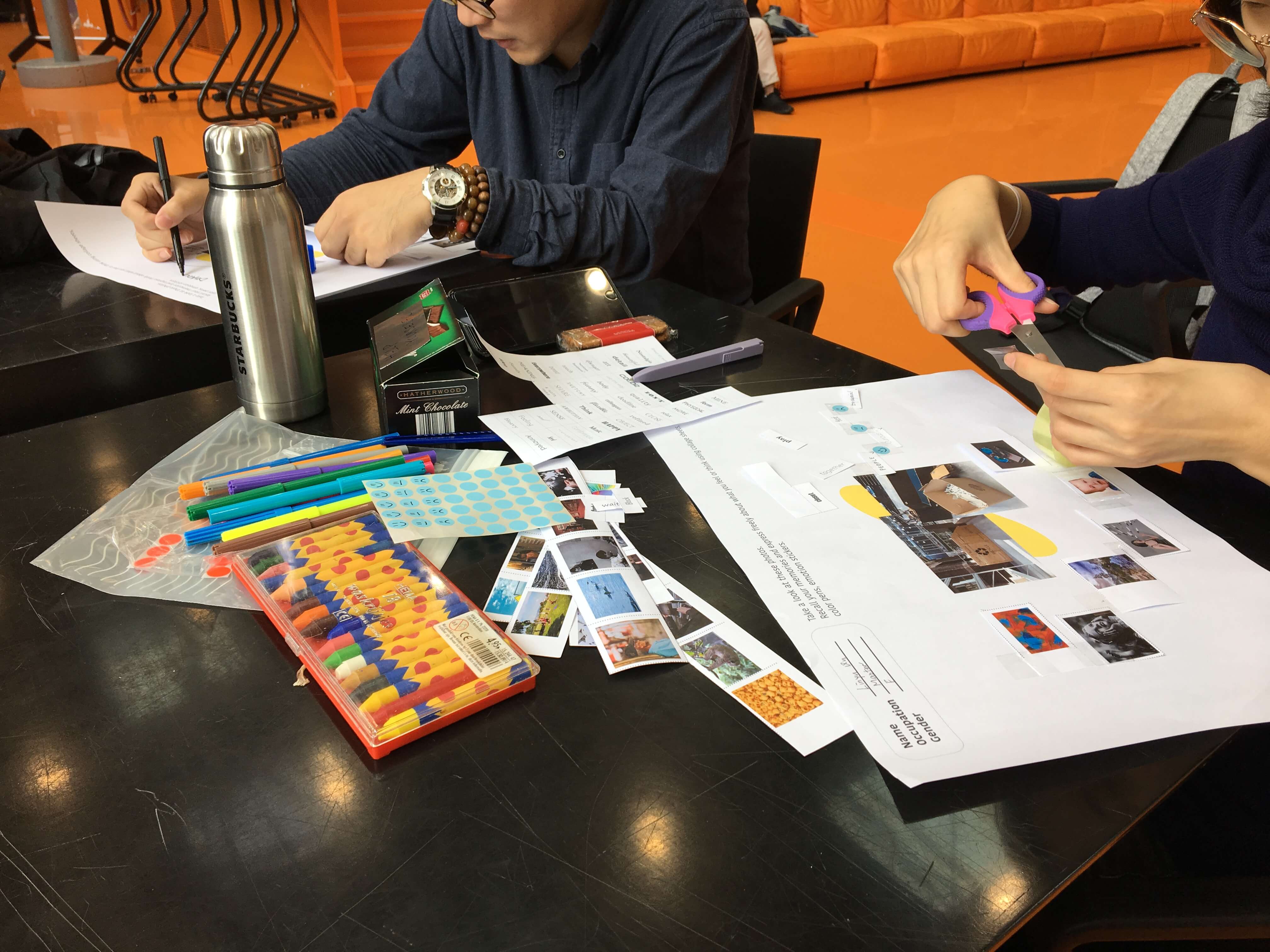
Generative contextmapping sessions disclosed following design opportunities.
- Pickers become putters: 90% of ‘pickers’ - students who benefited from the reuse bins - came back to the bins regularly and they afterward became ‘putters’ themselves, putting their left-over materials into the bins.
- Reuse bins’ creative & social potentials: Students associated them with concepts like ‘art’, ‘togetherness’, ‘meeting point’, and ‘curiosity’.
Context Observation
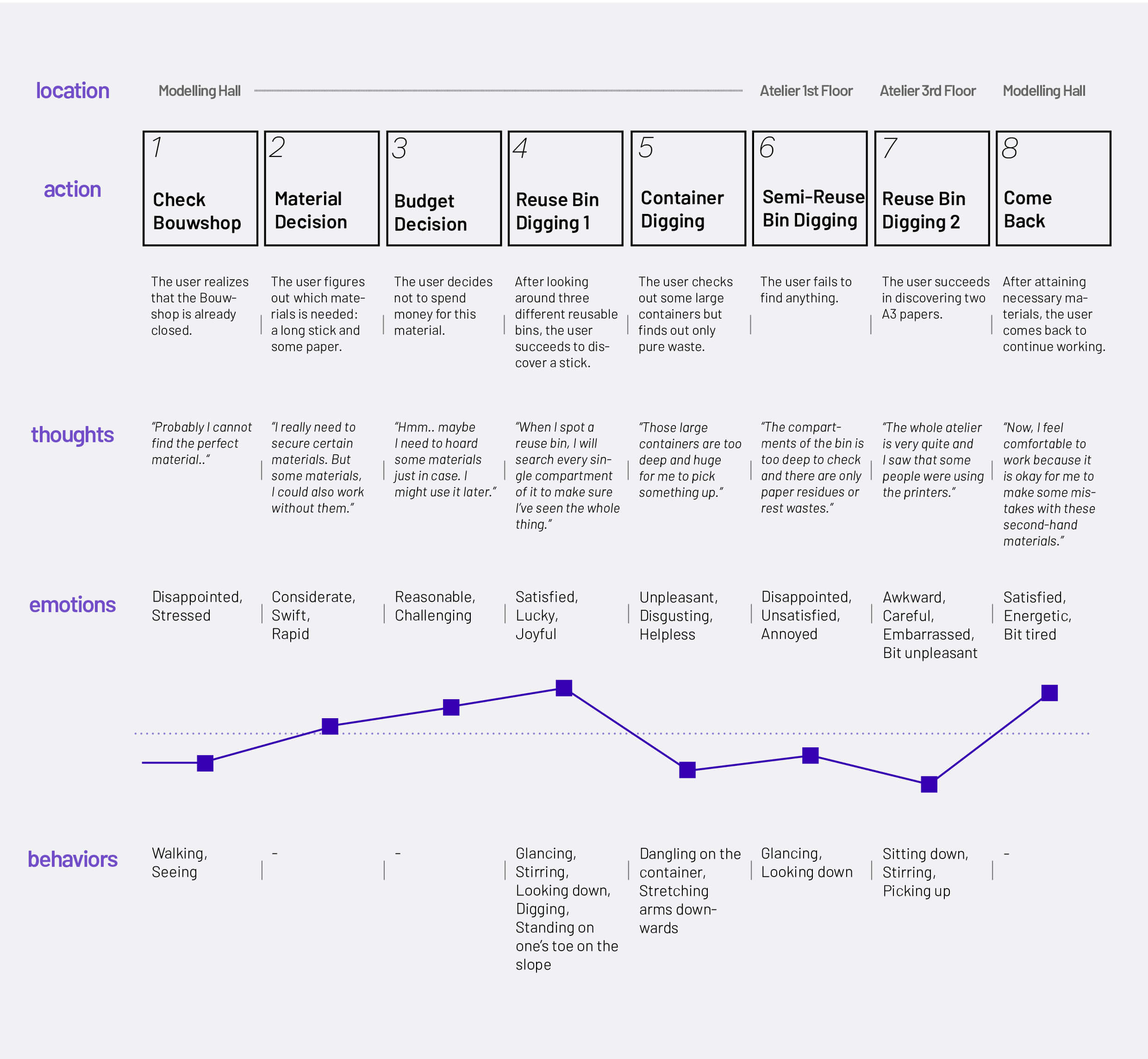
Current User Journey Map of Material Reuse Behavior
Design Goal & Interaction Vision
To focus on the context and user interaction itself, I took Vision in Product Design Approach (a.k.a. ViP). I formulated a design goal - a desired effect - and an interaction vision - an analogy of how the interaction of the design should feel like - to transform unpleasant and burdensome experience of material reuse into something fun and inviting.
[Design Goal(DG)] I want to inspire students of the architecture faculty to increase material reuse during the process of model building.
[Interaction Vision(IV)] The interaction should feel like.. Discovering a gingerbread house free from the witch and enjoying the sweets with friends (Key interaction qualities: playful, confident, pleasant, comfortable)
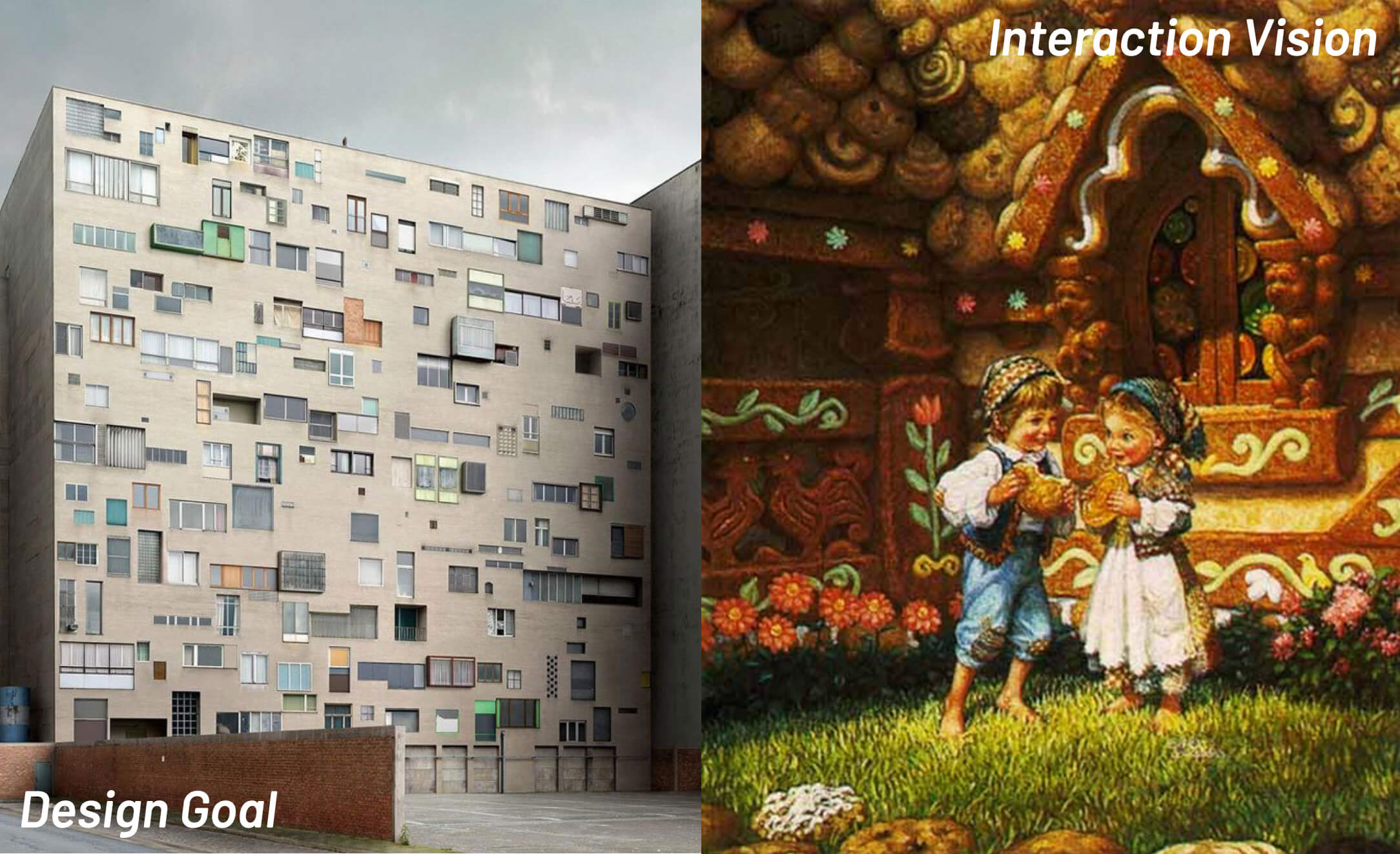
Design Process
Feasible design forms were explored and iteratively evaluated using cardboard prototypes. Whether a concept successfully helps the users to confidently spot desired materials was the most important factor. Because to create a reusing cycle, the design had to secure loyal pickers, who themselves will become putters.
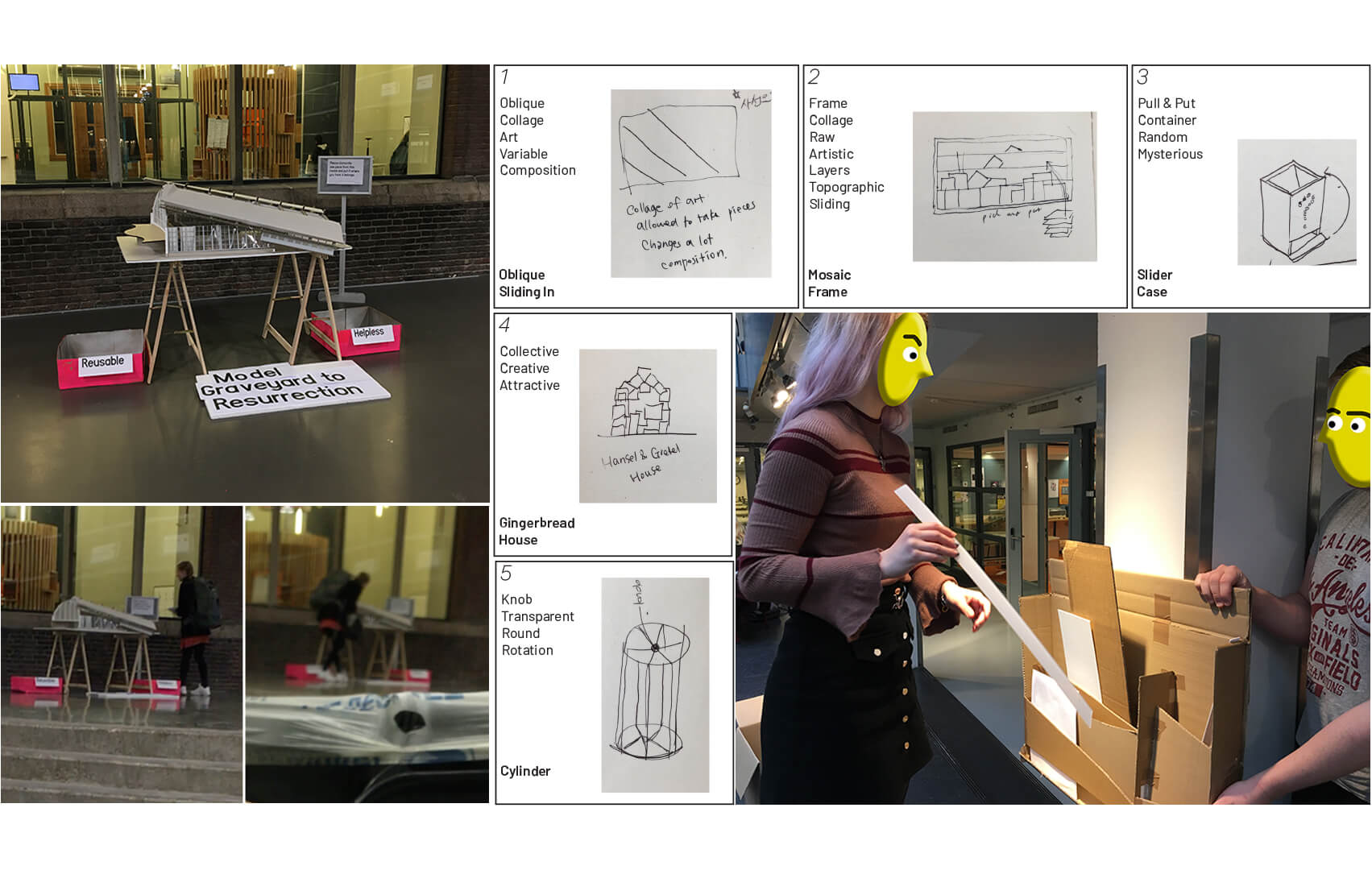
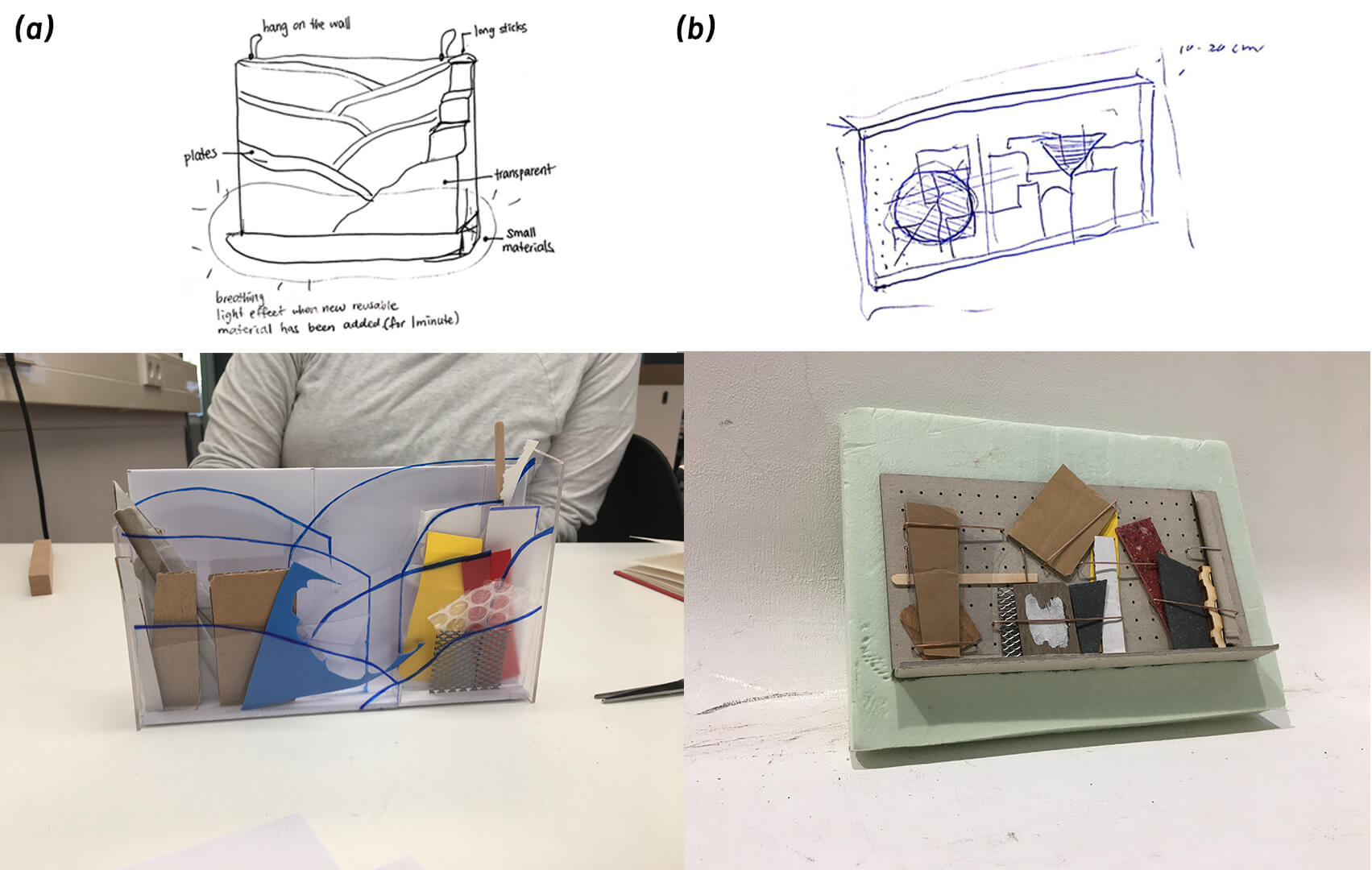
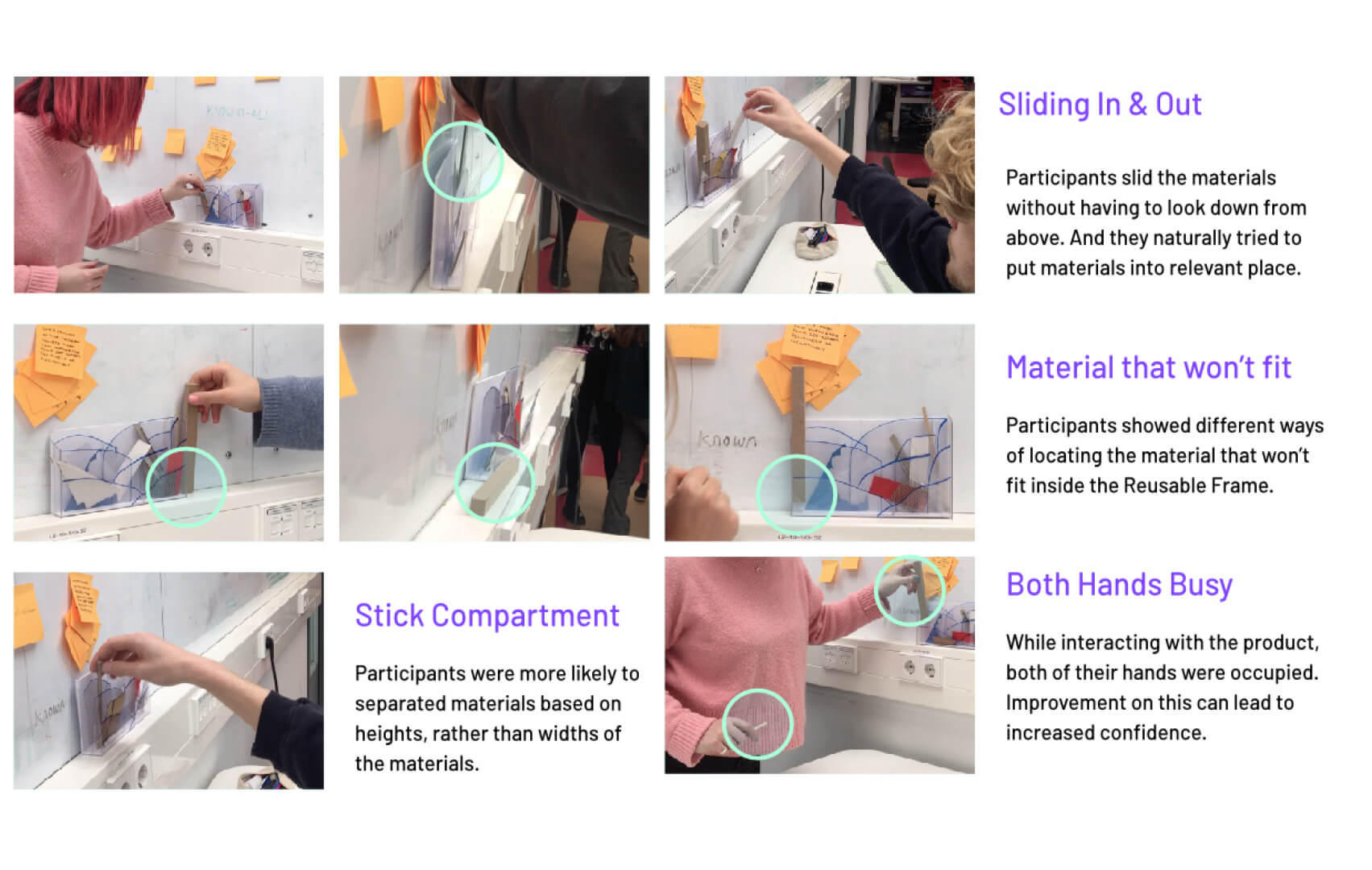
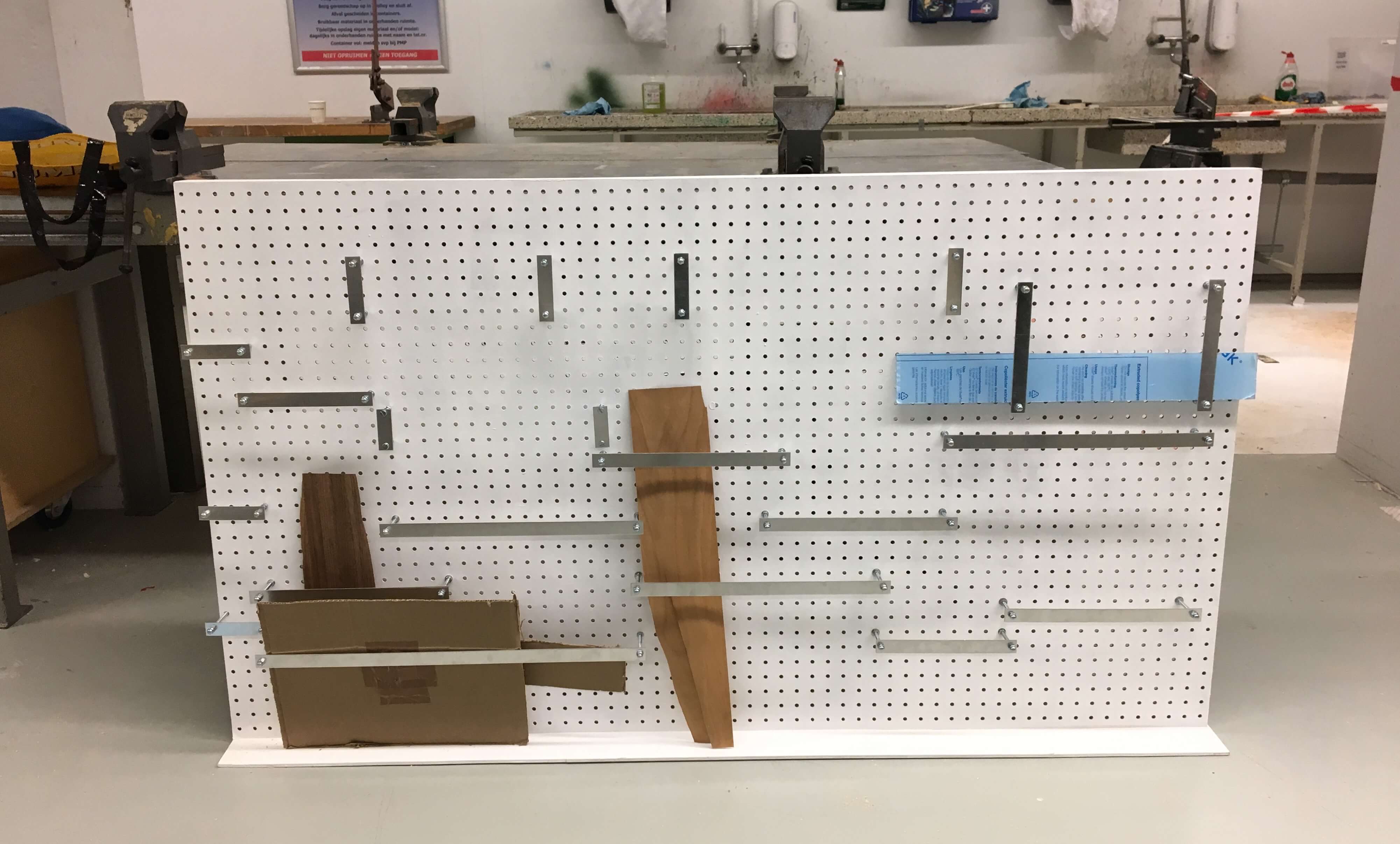
The concept Horizontal Sliding Frame with clear affordance of sliding in/out the materials was developed. Through iterative user testing, transparent material holding compartments with different height levels were chosen since it enabled users to view manifold materials in a glance. For the compartment shape, a grid system bar holder shape better conveyed IV than a wavy shape by facilitating users to be playful and creative within a certain structure. Lastly, a plain white isometric grid frame helped users to easily predict material dimensions while enjoying new dispositions of diverse material textures.
Final Outcome
On the basis of DINED anthropometric databases, the final prototype of Material Mosaic was developed and evaluated in the wild. 78 people participated in the user testing and 22 people shared their opinions through a feedback sticker board placed next to the prototype.
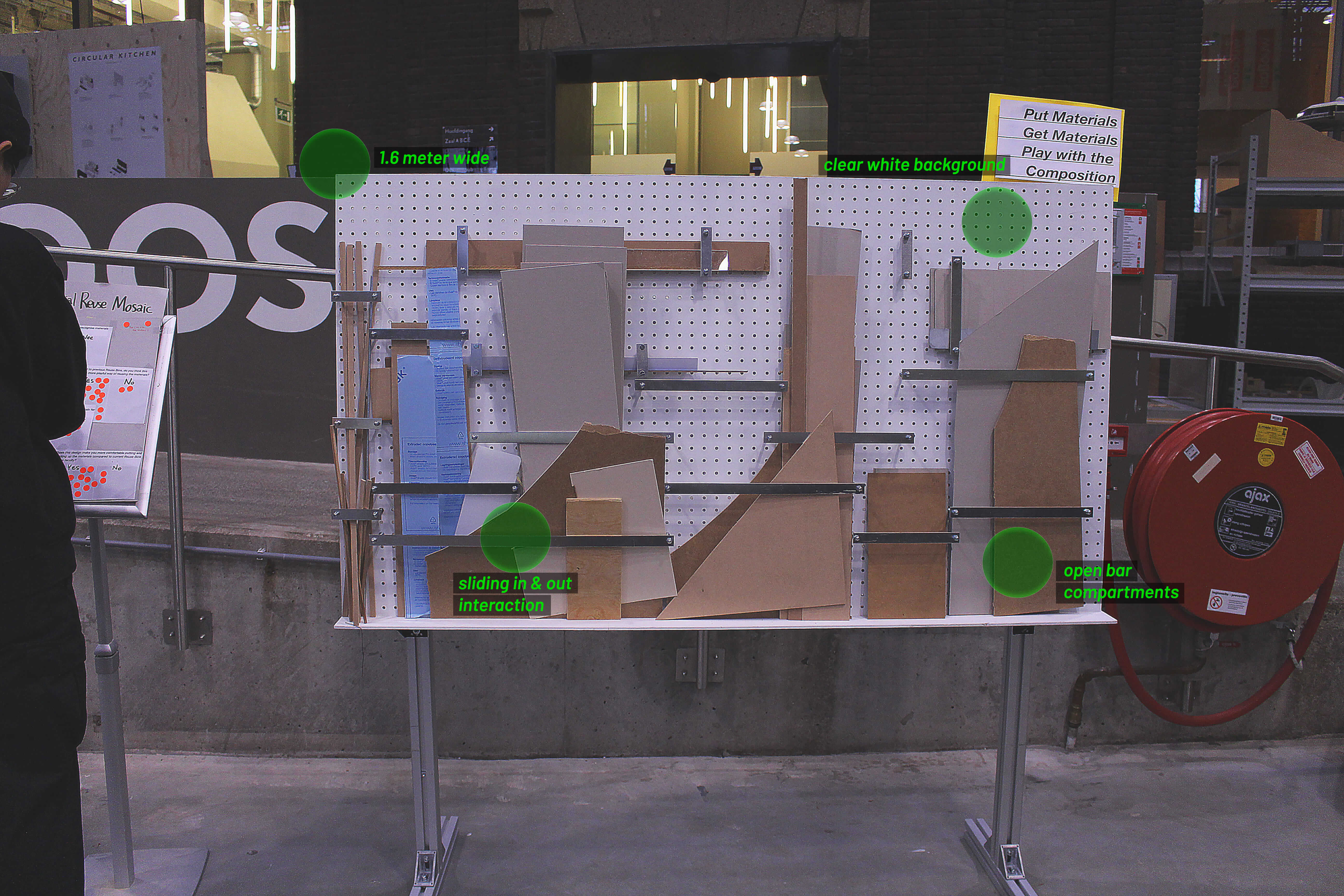
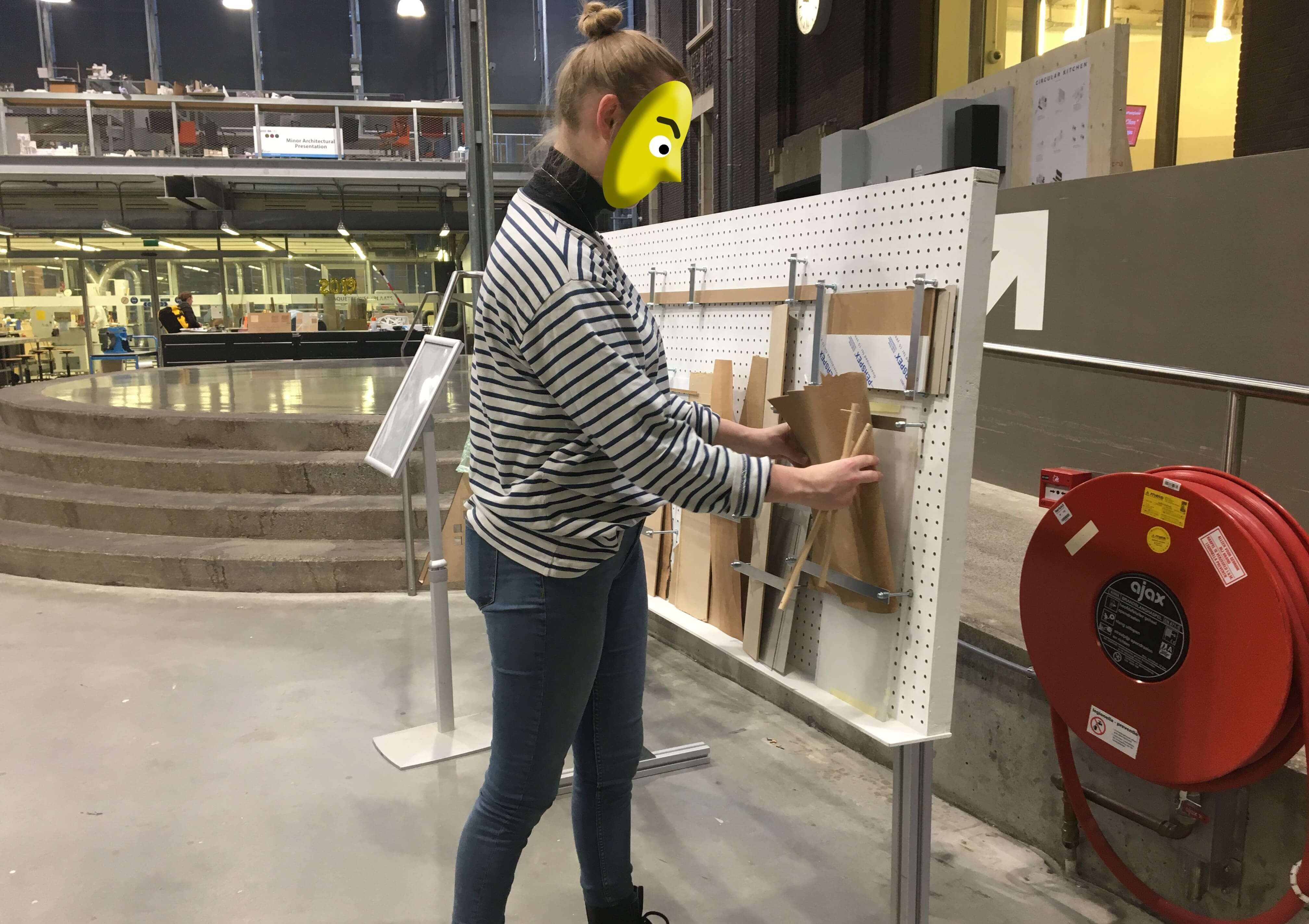
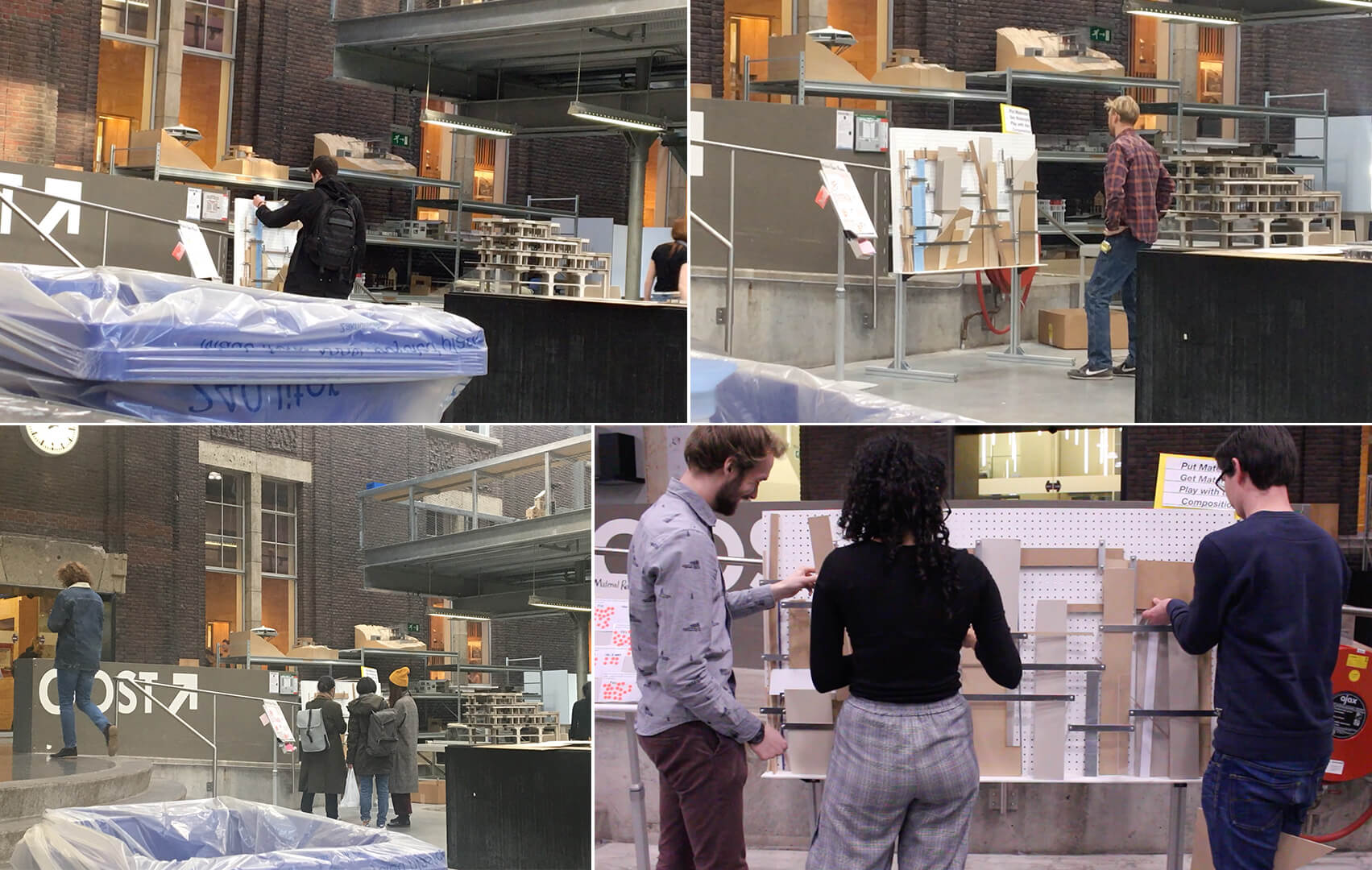
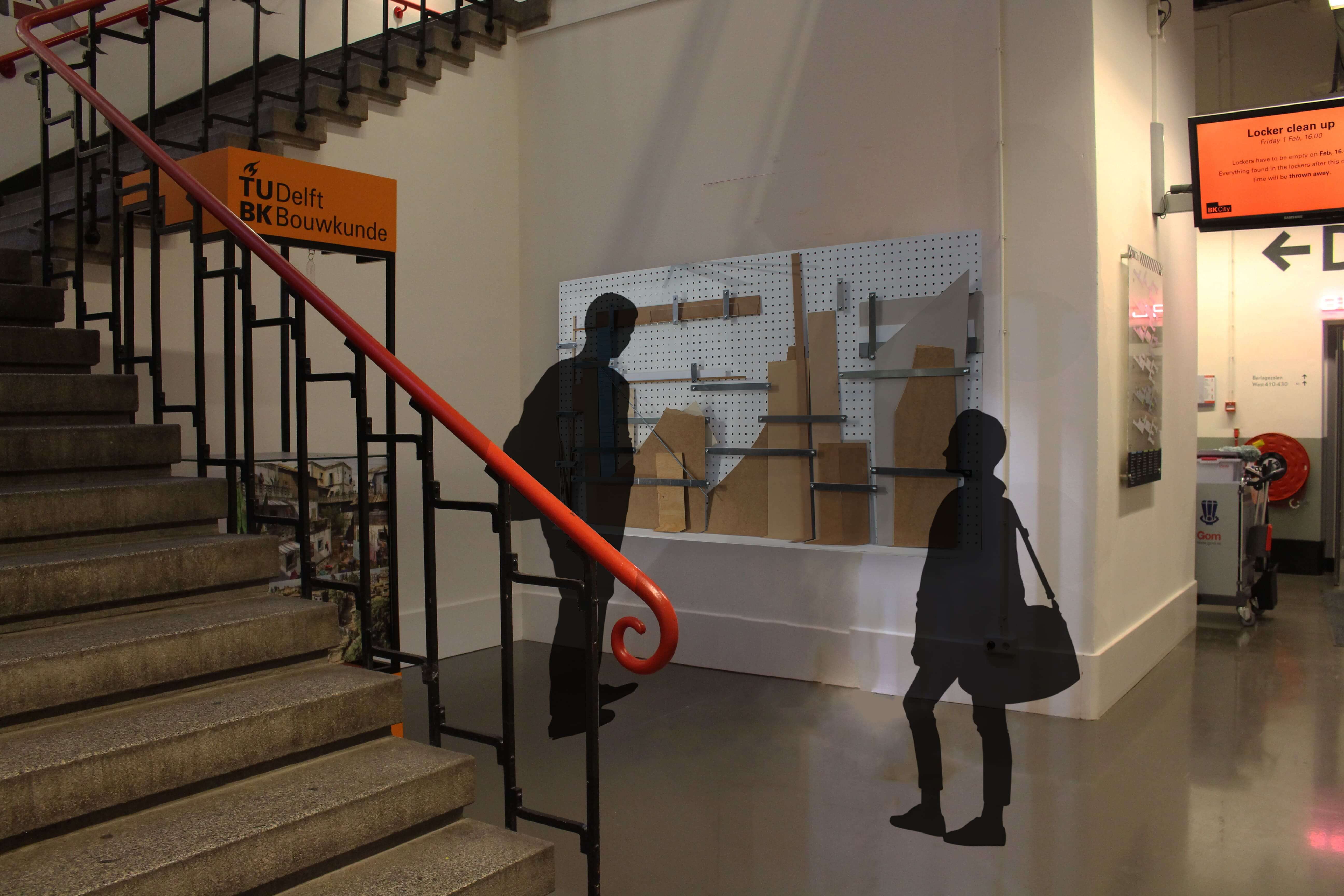
“Material Mosaic can evolve like a living organism. As an ever changing painting, it formulates an inspiring atmosphere in the Modelling Hall, being more than just a second-hand material cabinet.”
Material Mosaic successfully fulfilled the design goal, eliciting more people to easily browse, pick up, and share reusable materials. Most notably, twice as many ‘putters’ were observed. User behaviours of sliding in/out, rearranging, picking up materials, and appreciating the composition of materials were frequently observed.
I am a UX designer and researcher from Seoul, South Korea. I create interfaces and experiences focusing on sustainable human-technology relationships. Holding flexible yet critical attitude towards new technologies, I am interested in involving actual users into the design process.
